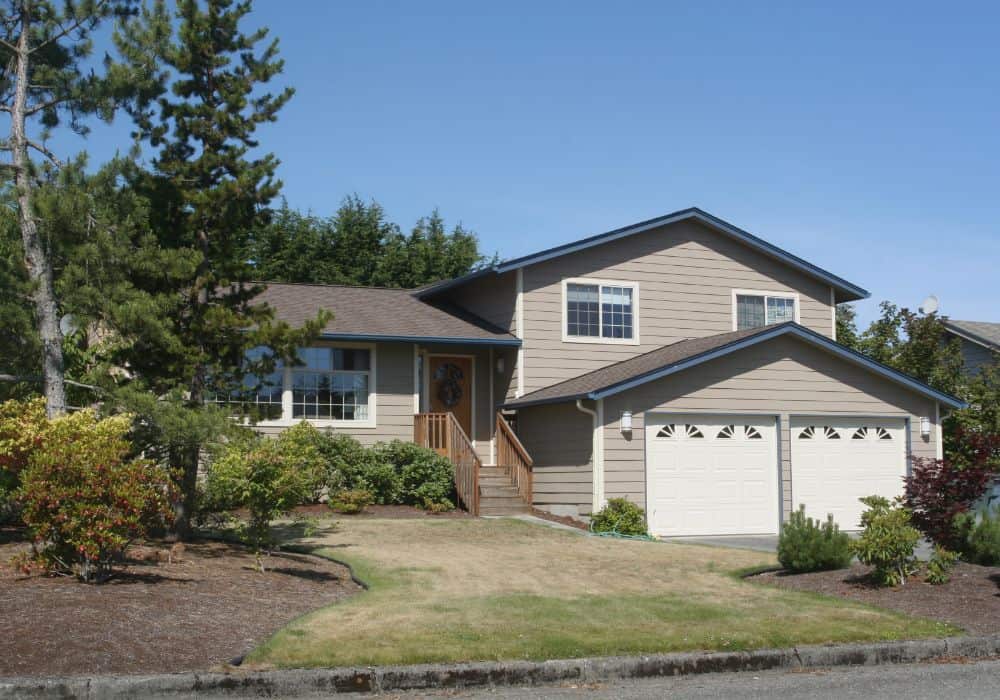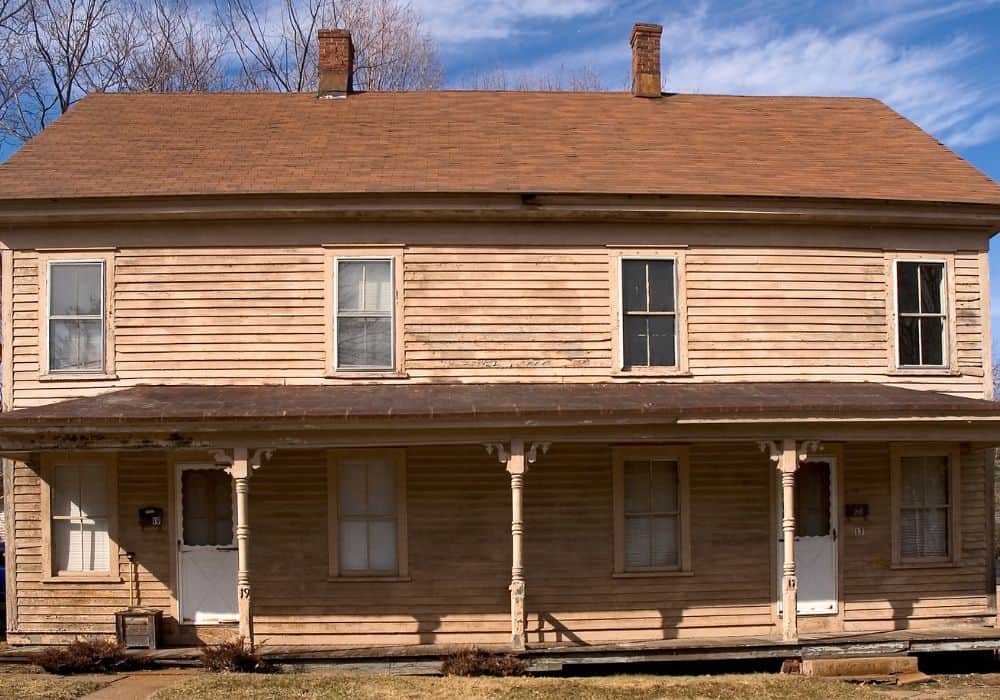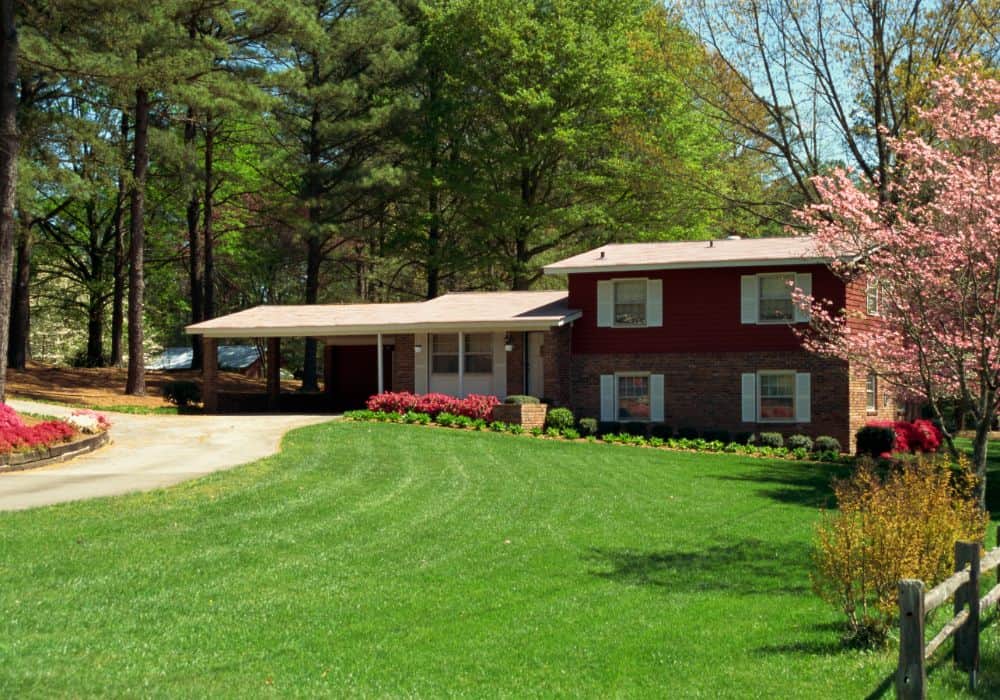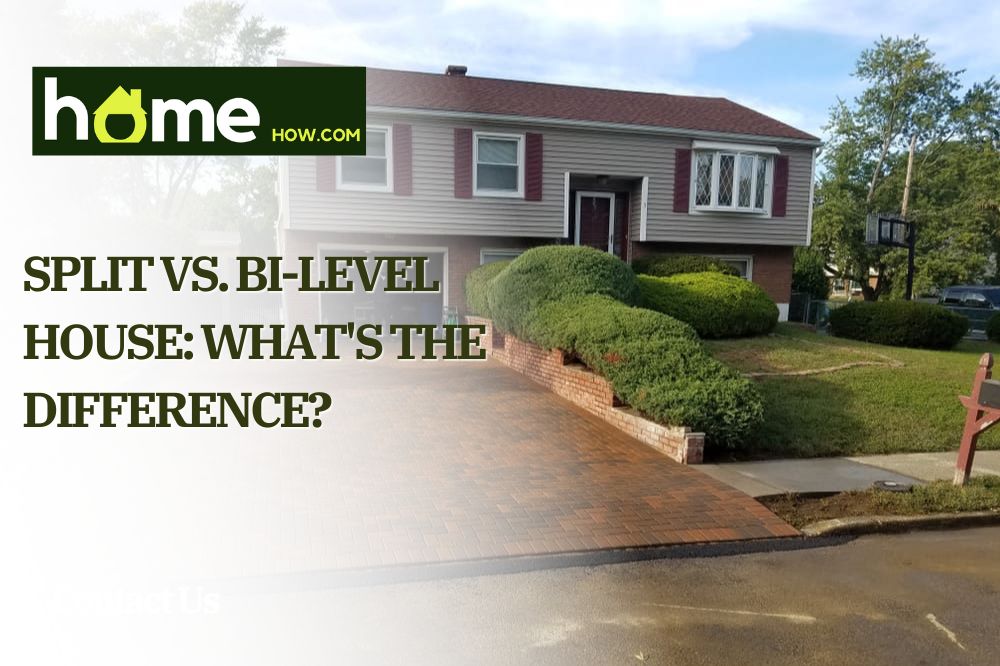If you have come across the terms split-level house and bi-level house, you may be confused about what they mean. The confusion can be frustrating if you are in the market for a new home. We can understand the confusion because they look and sound the same. However, there are distinct differences.
This article discusses the key differences between split-level and bi-level houses. It will help you understand which suits your style better and enable you to make an informed purchase or construction.
What Is a Split-Level House?

This type of house has more than three levels or floors. It usually has at least three floors, which are demarcated by short flights of stairs and raised grounds. These stairs are short flights leading from one floor to another, whether to the upper or lower levels.
There is usually no precise arrangement of the floors, so you may find that split-level houses have a staggered style. Also, they commonly have upper-level bedrooms and lower-level common areas. The primary reason for the style of the houses is if the land is uneven and makes a level house near impossible.
Split-level houses are not very common and were not the go-to house style before the ‘70s. Even now, many people do not consider this style appropriate or convenient, so they do not opt for it when constructing or buying.
This is especially true because there are other ways to level the ground for construction if that is an issue. However, it still has a vintage feel and can draw the right crowd under the right circumstances.
Types of Split-Level Houses
There are different types of split-level houses that appeal to different homeowners. You will find a stacked split, standard split, back split, and side split-level houses.
- Stacked Split-Level Houses: This type of split-level home usually sports three or more levels with a split staircase taking you to a different level. It is similar to the front door or entrance to a condo with multiple tenants. Because of the privacy and space, you can rent different levels out if you own such a house.
- Standard Split-Level Houses: The layout of a standard split-level home is similar to the stacked split-level house but with fewer levels. The entrance works the same way, opening at the ground level and sporting a split staircase or short sets of stairs, and you can use each floor for various purposes without clashing.
- Back Split-Level Houses: A back split-level house looks as if it has one level from the front view. You can only see how many levels it has from the back. It does not typically have a garage but works the same way as other split-level houses.
- Side Split-Level Houses: A side split home is common; it typically separates the living room from the bedrooms. It uses half-walls or half-stairs to create access to each level. Sometimes, a garage on one side of the house houses rooms on top of it. The other side is the entrance and houses other rooms, such as the kitchen and living area.
What Is a Bi-Level House?

A bi-level house looks like a split-level house but typically has more coordination. The style has two floors accessed by the same flight of stairs and door. An example of a bi-level house is a duplex. It is a standard style for many builders and is preferred before the split-level type.
Key Differences Between a Split-Level House and a Bi-Level House
You will find clear differences between these types of houses. While they may seem similar by looking at them outwardly, these differences create a gap and help you determine which works best.
1. Space Usage
One of the key differences between a split-level house and a bi-level house is the use of space. The former makes judicious use of space, putting every square footage to good use. Contractors typically cram whatever room they can into the smallest space. You will hardly find an open floor plan in a split-level house, which may cause mobility issues.
On the flip side, a bi-level house is more lenient with spaces. It does not use up every square inch of space, and you will likely find an open floor plan in this house. That is not to say you will not find a bi-level home using every space, but they tend to be more generous with the floor design.
2. Roof Style
Split-level houses typically have sloped or low roofs. The roof may also be flat because of the design and style of the house. Sloped or low-pitched roofs make water or snow drainage easier than flat roofs.
Bi-level houses usually have better roofs, although newer split-level houses opt for low-pitched or sloped roofs. These types of roofs ease drainage and prevent future damage to the house.
3. Window Type
Bi-level houses have standard windows that you will find with other house types. In other words, nothing stands out about these windows. But split-level houses may have clerestory or bay windows, which are unique in their ways and stand out.
Not every split-level house has these window types, although many of them do. You may find a split-level house with a bay window at different levels and window seats to accompany each window. They also feature a lot of clerestory windows where there are no bay windows.
4. Construction Materials

This aspect may not be so noticeable at first glance, mainly because many other house types have different construction materials. However, one of the distinct features of a split-level house is that it has different building materials. One level may be made out of wood, while the other is made out of stone or brick.
While it gives the house a unique look and many people admire it, it does not always appeal to the larger crowd. Bi-level houses may also mix these materials in one house, but it is not as common as the former.
5. Stairs
Most split-level houses use half-stairs to demarcate access to different floors. You can walk up to the main level and see sets of stairs, one leading to an upper level and the other to a lower level. This stair type makes it easy to move from one floor to another to find the living space, dining room, and other rooms.
Bi-level houses work slightly differently. They typically have one flight of stairs from level to level. Sometimes, bi-level houses with more than two floors may have different flights of stairs, but they are usually not half-stairs and are not staggered. In other words, builders arrange them better than you find in a split-level house.
6. Garages
A bi-level house may have an attached garage, but it can also have a detached one. If it has an attached one, the garage may be slightly lower than the ground level, especially if there is limited ground space. The garage does not drop low to the basement level; just low enough to remove it from the same ground level as the house to create space.
This is typical with split-level houses because of the tiny spaces used as lots. For bi-level houses with generous space, it is customary to see a detached garage; you may notice it with many duplexes. However, this aspect can go in any direction, especially if there is ample space.
7. Basements
Split-level homes have basements you can partially see, although it remains separate and safe for use. Typically, these basements have a design that makes it easy to use them as an office or room, unlike basements in bi-level houses.
The basements you may be used to seeing are those where you open a door and go down a flight of stairs. This type of basement is common but not for split-level houses. However, the times are changing, and architects are designing houses that partly combine both styles.
Pros and Cons of a Split-Level House
While this house type is not as popular as it used to be, there are still some advantages to the style. As with everything, there are also downsides to this type:
Pros
- It can hold more than two residents or families per time as tenants
- The house type is lovely
- The style works well for slopey or hilly grounds
- It creates privacy
- It can have a lot of space if built to be big
Cons
- It may feature multiple external stairs to different floors
- The house needs a lot of leveling
Pros and Cons of a Bi-Level House
The following are some pros and cons of a bi-level house:
Pros
- This type of house is easily accessible because of the limited number of levels.
- You will find ample space within it, unlike the split-level type.
- The basements are typically finished instead of being half-done
- It is secure and private
- A bi-level house is more affordable than a split-level one
- The style is ideal for multiple families because of the space
Cons
- The long flight of stairs may be too much
- You may quickly outgrow it
Takeaway
There are several differences between a split-level and a bi-level house, although the styles are similar. You may also notice that their popularity among homeowners is not what it used to be, but both have advantages and disadvantages.
More modern styles are available, and architects tend not to veer towards these styles unless specially requested. However, you will have privacy and can house many people simultaneously with either of these styles, and this is only one of the available perks.
